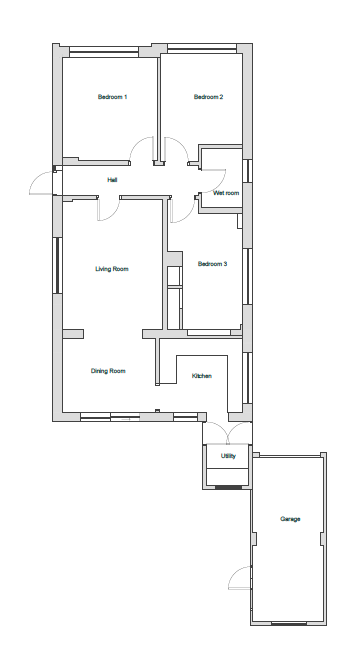Planning Granted for Rear House Extension in Market Harborough!
- Laura

- Jun 21, 2023
- 2 min read
Updated: May 29, 2024
The best part of our jobs is achieving planning for our lovely clients!
Waiting on a planning decision can be a nerve-wracking time and there's never any guarantee that it's going to go through. when the decision notice lands in our inbox... it's always a great day!
These particular clients are lovely and we couldn't be happier for them! They purchased a house which just was not quite future-proof and they were looking for a solution.
They really needed a family bathroom adding to the property but, as with a lot of bungalows, the layout needed some work to get another bathroom in!
Luckily, the garage at the rear of the property was disused and this was where the bathroom would be located.
As you can see, the garage wasn't originally accessible via the main house, rather by the back door. however, by adding a small extension, we were able to increase the size of the utility room to include a doorway into the new bathroom and office!
The family were using one of the front bedroom as an office, which did impact on the size and feel of the house. So, we added an office at the back of the house where it's a little quieter.
We also created a CGI of their dream bathroom and we LOVE IT!

The next step for this lovely couple is to find a builder that they trust and to move on to the construction part of the project.
For small jobs, sometimes a Build Notice is sufficient. It really depends how much you trust your builder.
However, we typically recommend Working Drawings. We draw these detailed drawings up for you and they act as a contract between you and your builder.
Either of these options can be used to gain Building Regulations approval. This deems the build safe and is a necessary part of the process.
Our Working Drawing packages include all of the relevant details such as sections, a specification and all relevant building notes to achieve full Building Control approval.
This will provide your chosen builder with detailed plans to work from and our drawings will help reduce risk of mistakes on site.
Our fee proposal would vary as the amount of work required depends on the detail required and the project scale. If you have achieved planning and are now looking to instruct a full set of Working Drawings, get in touch for a quote!








Comments