
Your Dream. Designed.
Welcome to Interiors by Lloyd Harden Design, where timeless elegance meets bespoke design. We specialise in crafting sophisticated interiors that blend beauty with function, tailored to reflect your distinct taste and lifestyle. Our expert team of designers is devoted to curating every detail with precision and care. Let us elevate your space into a sanctuary of style and comfort—designed exclusively for you.
Our Designers
Anna and Laura are the dream team behind our interior design department. With their combined expertise and passion for creating stunning spaces, Anna and Laura bring a unique blend of creativity and technical precision to every project they undertake. Together, Anna and Laura form a powerhouse team that is dedicated to delivering innovative, personalised designs that truly reflect the individuality and lifestyle of each client.
Our Packages
Our interior design services help you visualise and create the professional style and finish that you've been craving for your home or business. From finding the right layout, to sourcing or designing furniture, we offer styling and design services, plus a complimentary consultation to get you started.
Conceptual Design
Our Conceptual design package includes detailed floor plans and concept boards. The floor plan provides a bird's-eye view of the layout, showcasing the spatial arrangement and flow of the proposed design. The concept boards offer a glimpse into the aesthetic direction of the project, featuring colour schemes, furniture selections, and inspirational images curated to convey the overall look and feel of the design.
Includes:
One-to-One Design Meetings
Survey
Floor Plan
Conceptual Mood Boards
Product Specification
From £295 + VAT


Interior Design
Our Interior Design package focuses on creating digital mood boards to convey the overall look and feel of your space as well as 3D drawings that offer a visual representation of what the proposed space will be like. We'll look at fabrics, wall treatment, flooring, furniture and styling items.
Includes:
One-to-One Design Meetings
Survey
Floor Plan
Conceptual Mood Boards
Sample Boards
3D Drawings
Product Specification
Trade Discounts
From £495 + VAT
Interior Design Plus
Our Full Interior Design package focuses on the form and function of spaces. This process will typically include designing floor plans, kitchens, bathrooms and specifying fixtures and fittings.
An almost complete overhaul.
Includes:
One-to-One Design Meetings
Survey
Floor Plan
Conceptual Mood Boards
Sample Boards
3D Walkthrough (photo realistic)
Product Specification
Trade Discounts
From £595 + VAT


Interior Styling
Add Interior Styling to any package - From £95 (+VAT)
We are pleased to offer an additional add-on service of interior styling, where Anna and Laura will visit your space to provide the perfect finishing touches. This personalised service ensures that every detail is meticulously curated to enhance the overall aesthetic and ambiance of your home or office. Anna and Laura will expertly arrange accessories, art, and decor items, creating a cohesive and polished look that reflects your unique style. Their keen eye for design and attention to detail will transform your space, making it not only beautiful but also inviting and functional. For your convenience, this service is completed while you are out of the house, allowing you to return to a perfectly styled and transformed space.
The Design Process
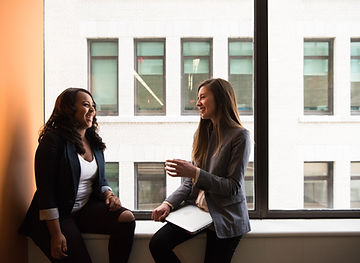
1. Consultation
Phase one of our services involves, Laura, with her keen eye for design and understanding of clients' needs, coming to your space for the initial consultation. During this meeting, she will listen carefully to your preferences, style aspirations, and functional requirements. Laura will work closely with you to create a vision that reflects your personality and lifestyle.
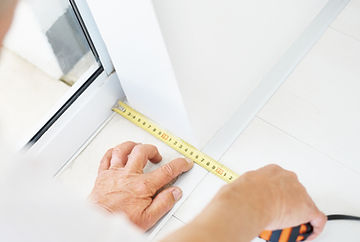
2. Survey
Once the initial consultation is complete, Anna, the meticulous surveyor of the team, will arrive to take precise measurements and assess the space from a technical perspective. Anna's expertise in spatial planning and understanding of architectural elements ensures that every detail is considered in the design process.

3. Design Process - Phase 1
In phase 1 of the design process, you will be introduced to the exciting world of your future space as the first draft of the design is sent to you. This includes detailed floor plans and concept boards. The floor plan provides a bird's-eye view of the layout, showcasing the spatial arrangement and flow of the proposed design. The concept boards offer a glimpse into the aesthetic direction of the project, featuring colour schemes, furniture selections, and inspirational images curated to convey the overall look and feel of the design. This phase serves as a crucial milestone where you can begin to see the vision come to life and provide feedback to shape and refine the design further.
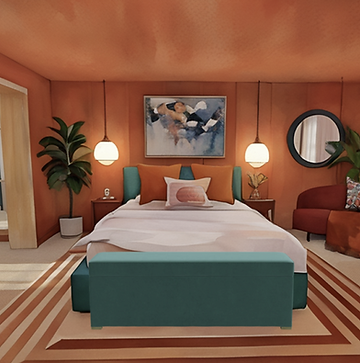
4. Design Process - Phase 2
In Phase 2 of the design process, Draft 1 undergoes refinement based on the feedback from the initial presentation. This stage focuses on bringing the design concept closer to its final form, with detailed attention given to aesthetics, functionality, and feasibility. In the interior design packages, the revised draft is meticulously developed to include 3D drawings that offer a visual representation of the proposed spaces. Additionally, a curated selection of material samples is presented to provide tangible examples of the textures, colours, and finishes that will be used. The Plus package will also include a realistic 3D walkthrough at this stage of the process allowing you to move through the space as if it already exists. This combination of detailed plans, realistic renderings, and material samples allows you to have a clear and immersive understanding of the design.
5. Product Sourcing
At this stage, the focus shifts to the finalisation of all product selections through detailed product specifications. This involves compiling a comprehensive list of every item included in the design, from furniture and lighting to fabrics and accessories. Each product specification includes vital details such as materials, finishes, and sourcing information. During this phase, we leverage our industry connections to secure trade discounts on select items, providing cost savings without compromising on quality or style.
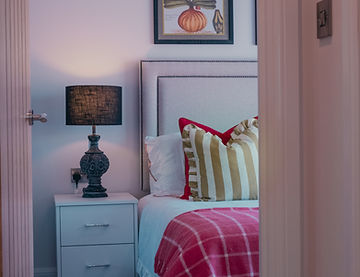


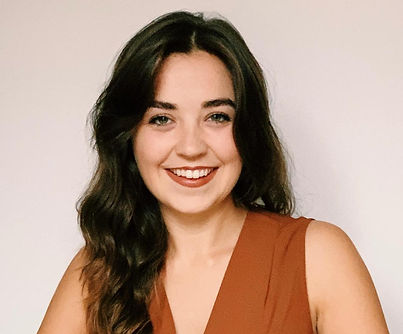
.png)





