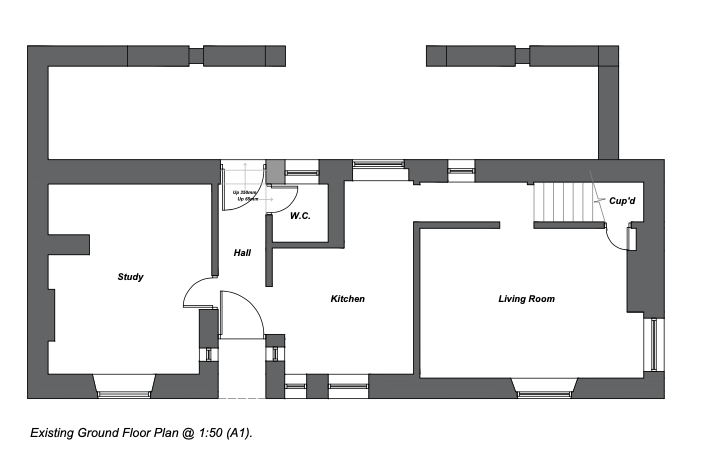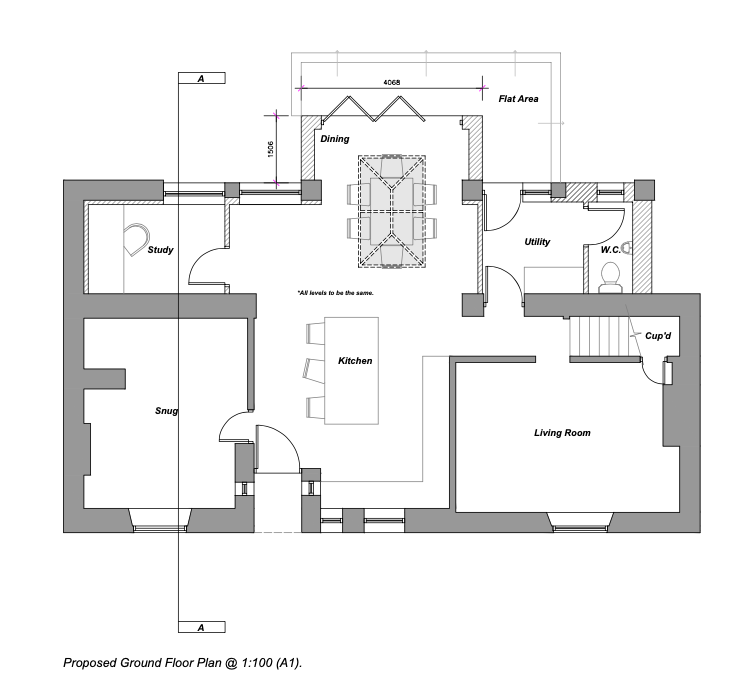Planning Granted for House Extension in Northamptonshire!
- Laura

- Jun 15, 2022
- 2 min read
Another planning application approved this week for our lovely client in Northamptonshire!
The brief was to open up the house and improve the flow and general living space. There's a large outside area where we planned to extend the house that isn't currently being utilised.
The kitchen and lounge felt small and cut off and the client wanted the whole area to be redesigned.

We decided to extend into the garden in order to add a utility room at the back of the house. We were also able to add a small study which meant that we could turn the original study into a snug.
We added a WC to the utility room which meant we could lose the hall that was restricting the flow of the house and really open the kitchen up. We added an open-plan kitchen diner and a roof lantern to flood the area with natural light.

We love this design and think it really demonstrates how easy it is to open up your home. Just a small extension has really opened up this house and turned it into the spacious home desired by this client.
If you're wondering how to open up your home or if you current layout isn't working for you - get in touch! Sometimes, all it takes is a few small adjustments to the current layout, and perhaps a small extension, and suddenly we have created your dream home!
We are working on a LOT of home reconfigurations at the moment. Not only can these small changes create your dream home but they can increase the value of your home too!
Planning permission can be easier than you think! Get in touch with one of the team today.




Comments