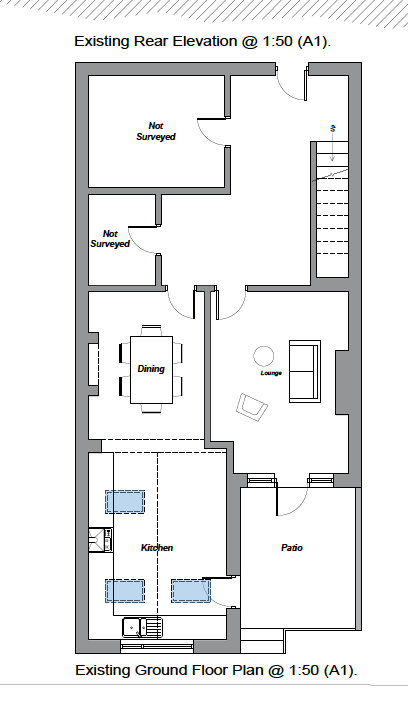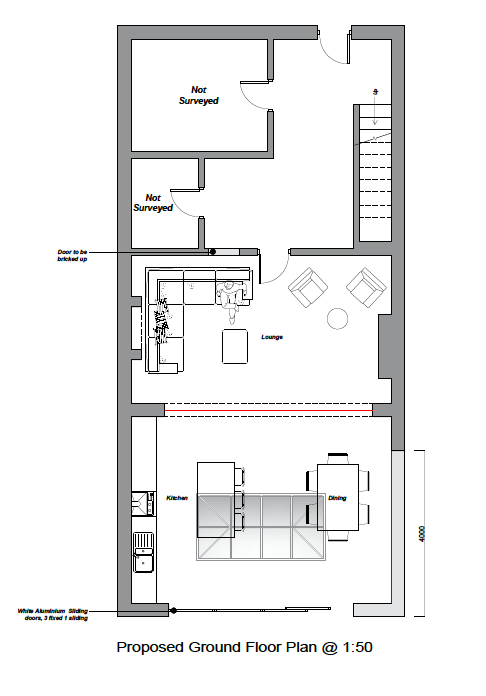Planning Drawings Submitted for House Extension in Market Harborough.
- Laura

- Aug 22, 2022
- 1 min read
Last week, another Planning Application was submitted to the council. This time for a small, single-storey rear extension.
The property already had a good-size footprint but there are a lot of walls and not enough flow for our clients.
As you can see from the existing plans, below left, the back of the property consisted of three good-size rooms plus a patio area.
If you look at the proposed plans, below right, you can see that we've removed all center walls, allowing the desired open-plan layout.
We have created an open-plan lounge, with a generous L-Shaped sofa, and then created a stunning open-plan kitchen diner with a large roof lantern.
The rear elevations show how minimal the disruption is and how the look of the property has been improved.
The owner of this property now just has to wait for a decision from the local authority - which is typically taking around 8-10 weeks at present (depending on the council in question)
If you are planning a rejig, or a total reconfiguration of your property, we can help! Whether you just want to open up your living space, or you're planning to extend in order to make the space, let us know your plans and we chat you through your options!












Comments