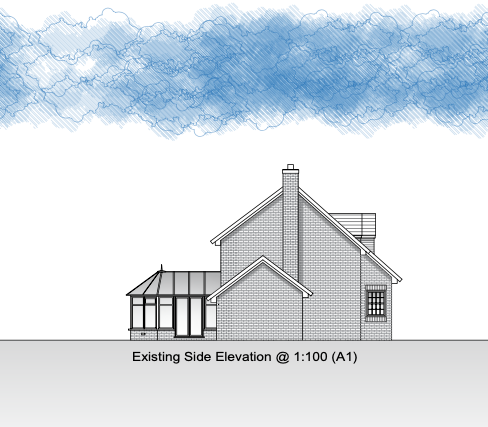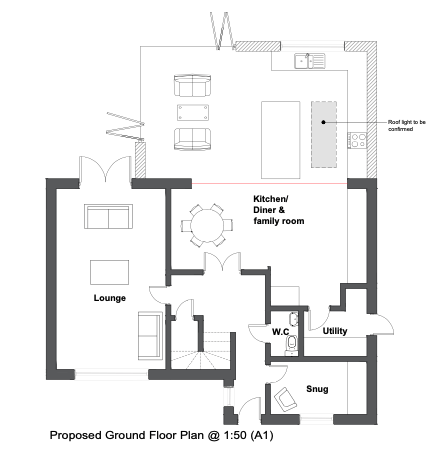Planning Granted for House Extension in Market Harborough!
- Laura

- Dec 7, 2022
- 1 min read
We are so pleased to have received planning permission for this lovely single storey house extension.
The house had a conservatory attached to the rear and the clients wanted to update this area and replace the conservatory with a more modern structure.
We extended out to the rear and designed a modern flat roof box design with a parapet roof. We used Monocouche render and added grey aluminium bifold doors and windows which contrast nicely against the render. We also added a roof light to flood this new space with light.
We took out the remaining walls at the rea and really opened up the space at the back of the house to create a huge living/dining/kitchen space for the family.
This way of living is so desirable now and families are preferring a large open-plan area where the family can interact whilst also engaging in individual activities such as cooking or homework.
We moved the kitchen back into the extension and added a large island. We open up the dining room and added a family seating area which looks out into the garden.
The whole area becomes an indoor/outdoor space with the dual-aspect bi-fold doors which will really bring this space to life in the summer!
Super happy that this scheme has been approved by the local authority and cannot wait to see this built!
If you're thinking of making your home a more liveable space, get in touch with one of the team today! We offer a free consultation and quote!












Comments