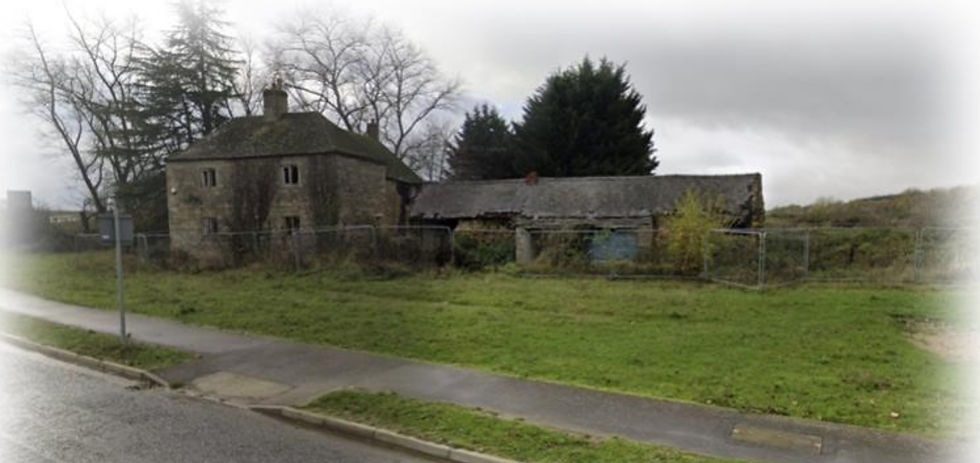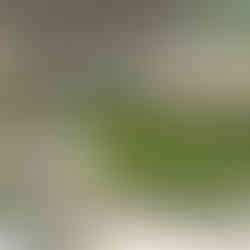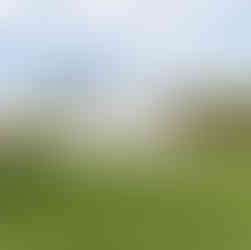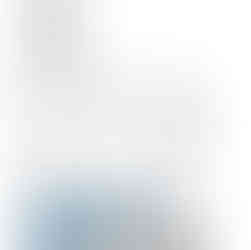Listed Building Restoration & Office Extension Plans
- Laura

- Jun 30
- 3 min read

From Derelict to Dynamic
The original site photos show just how far this scheme will go in transforming what was once an overgrown, semi derelict structure into a vibrant, well used part of the local landscape again.
In the proposed site plan, you can see how the existing building footprint is retained and sensitively integrated into a wider site layout that includes new parking, accessible pathways, and thoughtful planting to soften the setting and preserve the natural character of the surroundings.

Restoration site
Understanding the Plans
Ground Floor Layout
One of the biggest priorities was to make this a functional, flexible workspace that enhances day to day work. The ground floor plan includes a welcoming entrance link connecting the historic house to the new extension. Inside the original building, you’ll find private offices and meeting rooms, spaces that respect the original room proportions while upgrading insulation, finishes and natural light.
The new extension opens up into larger open-plan work areas, a spacious meeting room for up to 15 people, and informal sofa meeting zones that encourage idea-sharing in a more relaxed setting. You’ll notice the addition of practical spaces too, such as a kitchen, toilets, storage areas and a dedicated printing room, ensuring the building works hard for its team.
First Floor Layout
The first floor continues this balance of open plan and private space. The open work area supports agile working with generous desks and breakout space, while directors and managers benefit from dedicated offices for focused tasks and calls. Thoughtful touches like integrated storage and discreet private call rooms show how the design supports a modern team’s diverse needs.
Visualisation sketches
Heritage and Contemporary
The proposed elevations and CGIs illustrate how old and new sit side by side. The original stone farmhouse is restored using traditional methods, with heritage style windows and natural materials that respect its listed status. Where new elements are introduced, like the glazed entrance link and the striking gabled extension clad in vertical and horizontal timber, these additions are clearly contemporary but sympathetic, complementing the historic structure without mimicking it.
The glass link block is a particular highlight. This modern connector not only provides a clear, accessible route through the different zones but also visually showcases the contrast between old and new, a deliberate design move that celebrates the story of the building’s evolution.
Bringing the Site Together
In the landscape drawings, you can see how we’ve retained as much mature greenery as possible, wrapping the new headquarters in a leafy buffer that both screens and integrates the building within its semi-rural setting. Careful boundary treatments, including a traditional style estate fence and stone entrance pillars, add to the sense of arrival without overpowering the character of the original house.
Upgraded access roads and parking, including dedicated accessible spaces, ensure the site works for staff and visitors, while a considered planting scheme helps soften the new parking zones and reinforce the site’s natural feel.
Proposed planning
Why It Matters
This scheme is a brilliant example of how listed building conservation and contemporary commercial needs don’t have to be at odds. Instead, they can work together to breathe new life into neglected spaces, giving them purpose, protecting their legacy, and supporting sustainable growth for businesses like Kori Construction.
We couldn’t be prouder of the collaborative effort from our team and the Kori Construction crew, led by Jordan Connachie, to get this right.
Thinking About Your Own Heritage Workspace?
If you’re considering transforming a historic site for modern commercial use, whether it’s offices, hospitality or mixed-use, it pays to work with a team that understands the delicate balance of conservation and innovation.
Drop us a line if you’d like to discuss how thoughtful design can unlock the hidden potential in your site. Stay tuned for more updates on this inspiring project as work progresses!






















Comments